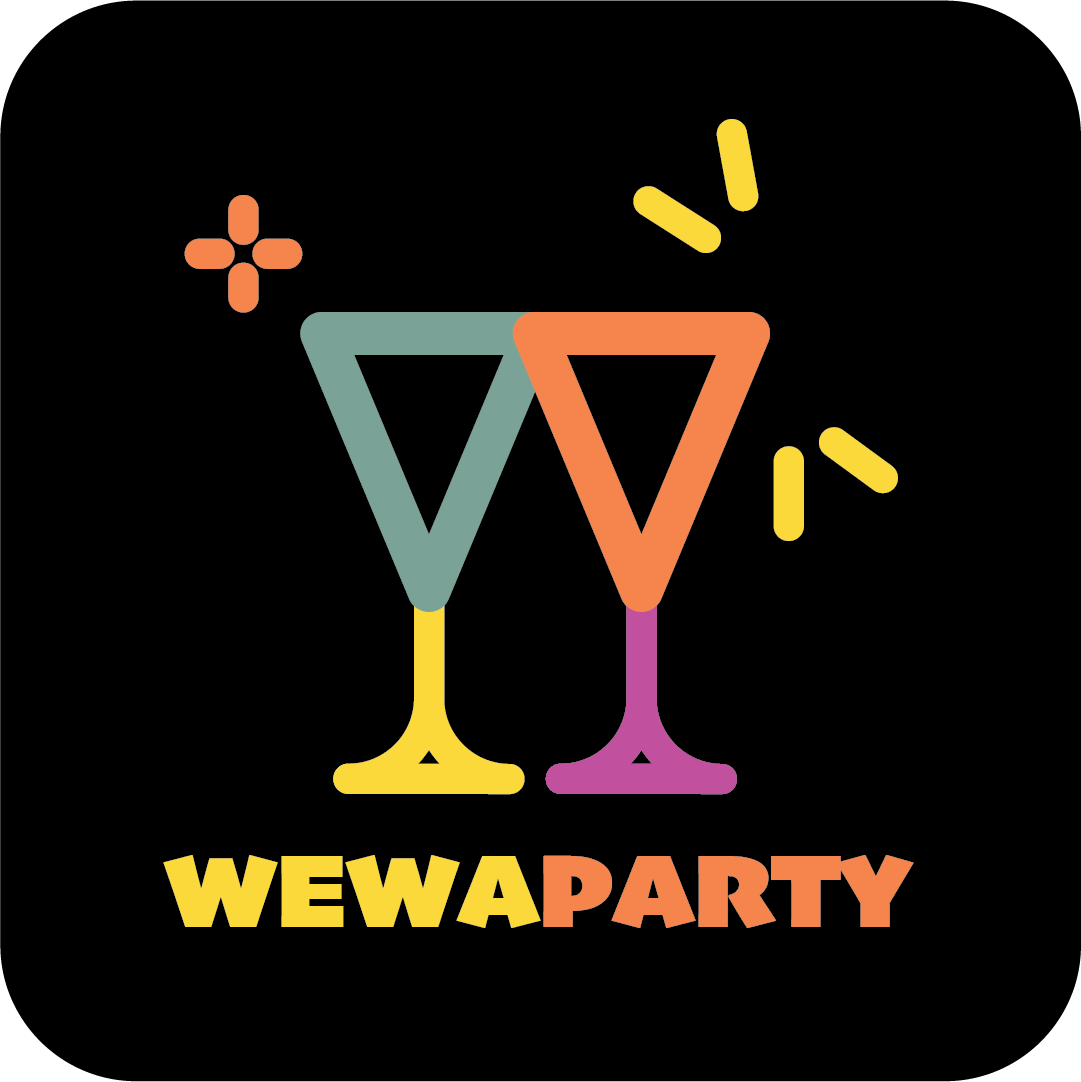The studio on the ground level is about 1000 square feet with 10-12 foot ceilings, original hardwood floors, exposed brick, and a small movable stage. The front of the building faces south so there’s natural light throughout the day. Chez BonBon also offers the use of various extras including 50 folding chairs, a high-end sound system, theatre lights, 4 folding tables with tablecloths, some food serving equipment, etc…
There is direct access to a 900 square foot backyard with a rear gate to a parking spot, and plenty of outdoor lighting (and zombie flamingos!)
The basement was recently renovated including a small kitchen area with a fridge, microwave and coffee maker (inlcuding free coffee!) as well as a shower and a brand new bathroom.
The upper floors above Chez BonBon are also available for use depending on your needs. The kitchen has been used for caterers to prep food for special events in the studio below, the dining room and bedroom have been used for film and TV shoots, the enormous bathroom for photo shoots, and the rooftop for commercials.
Categories
Features
- Air conditioning
- Alcohol
- Cardio Machines
- Dumbbells
- Elevator in building
- Free Parking
- Friendly workspace
- Instant Book
- Pet Friendly
- Wireless Internet

Leave a Reply